1205 Rue Marquis, Laval (Chomedey), QC H7W1E9 $3,000/M

Frontage
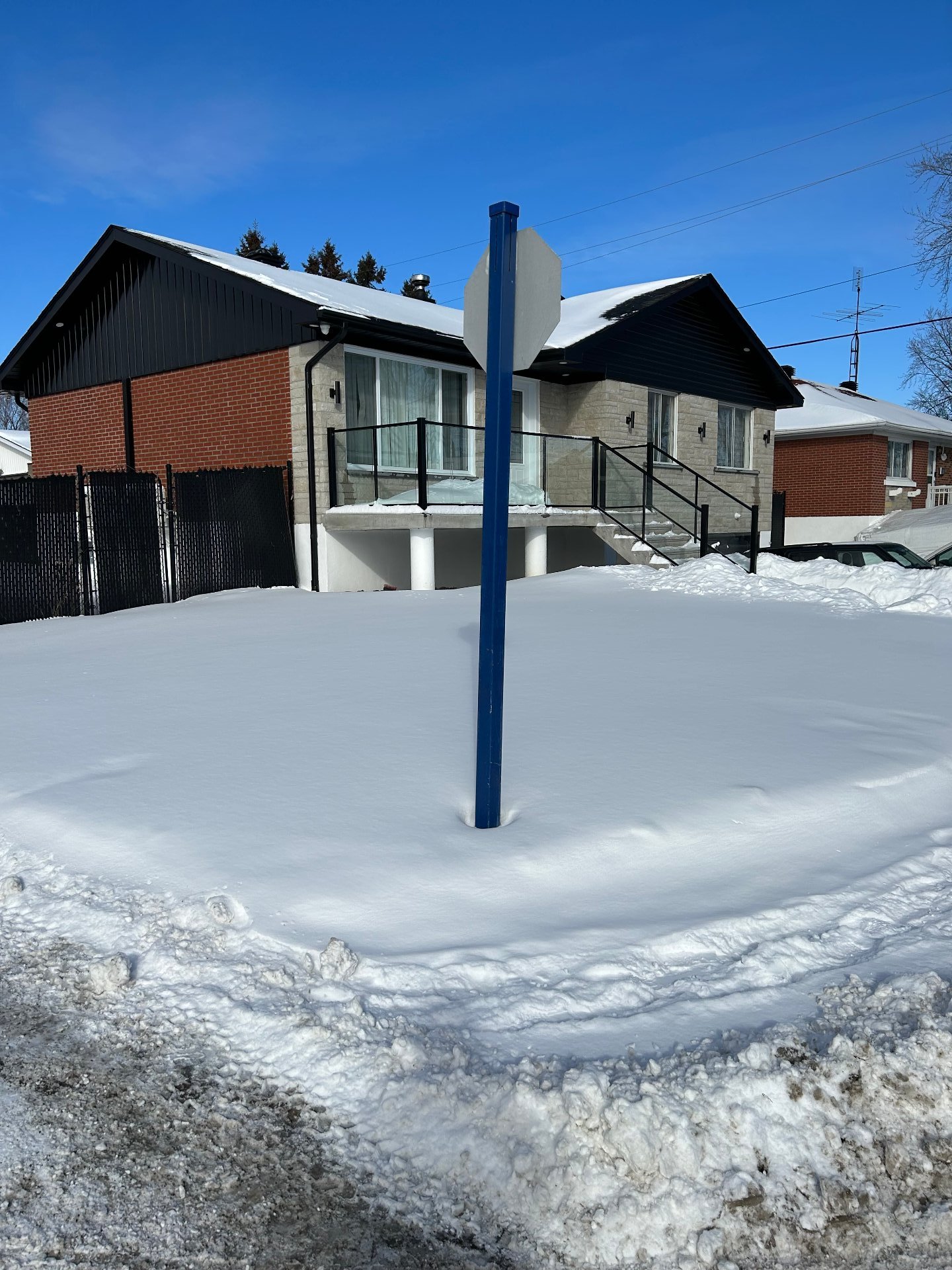
Exterior
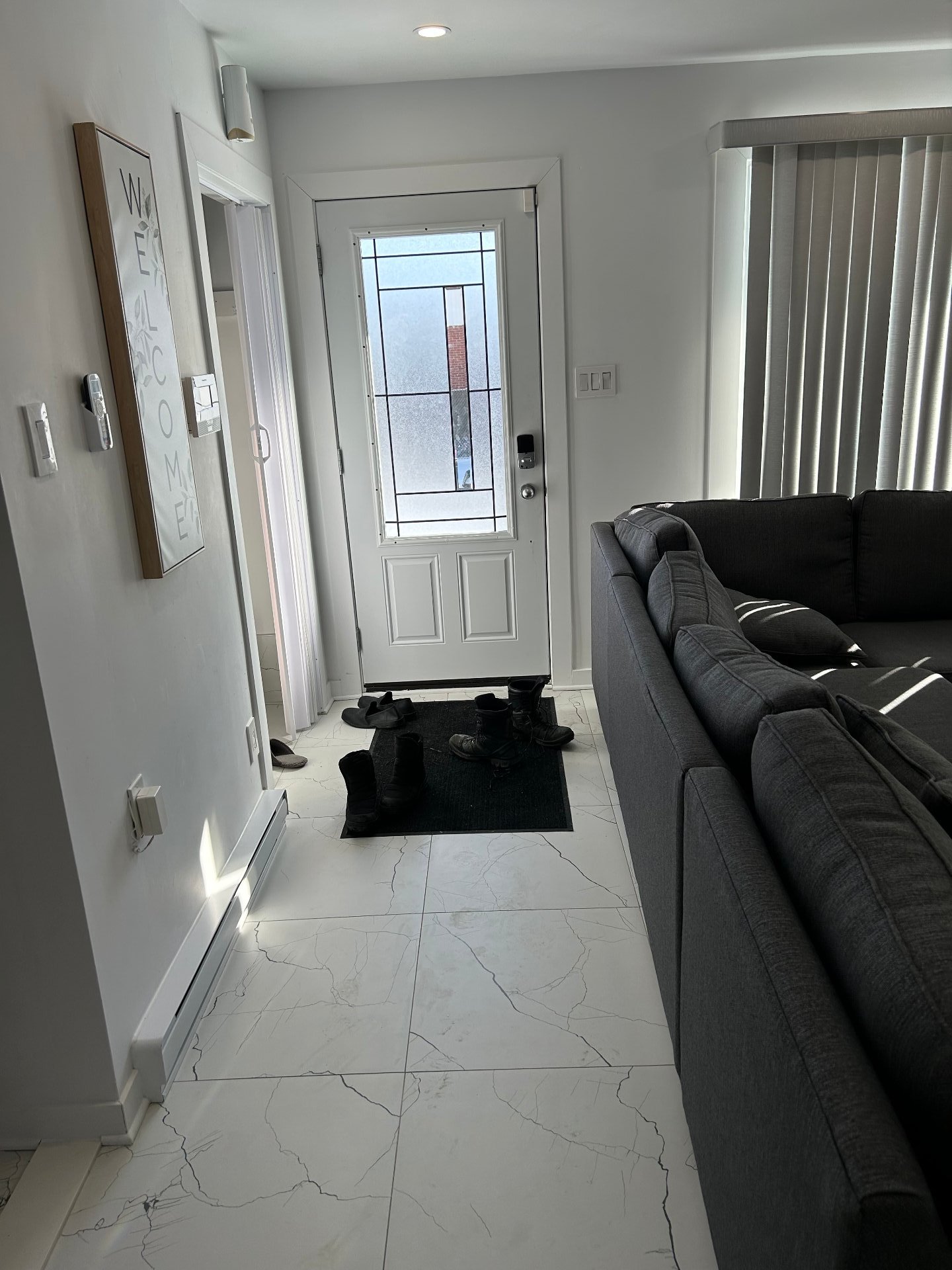
Hallway
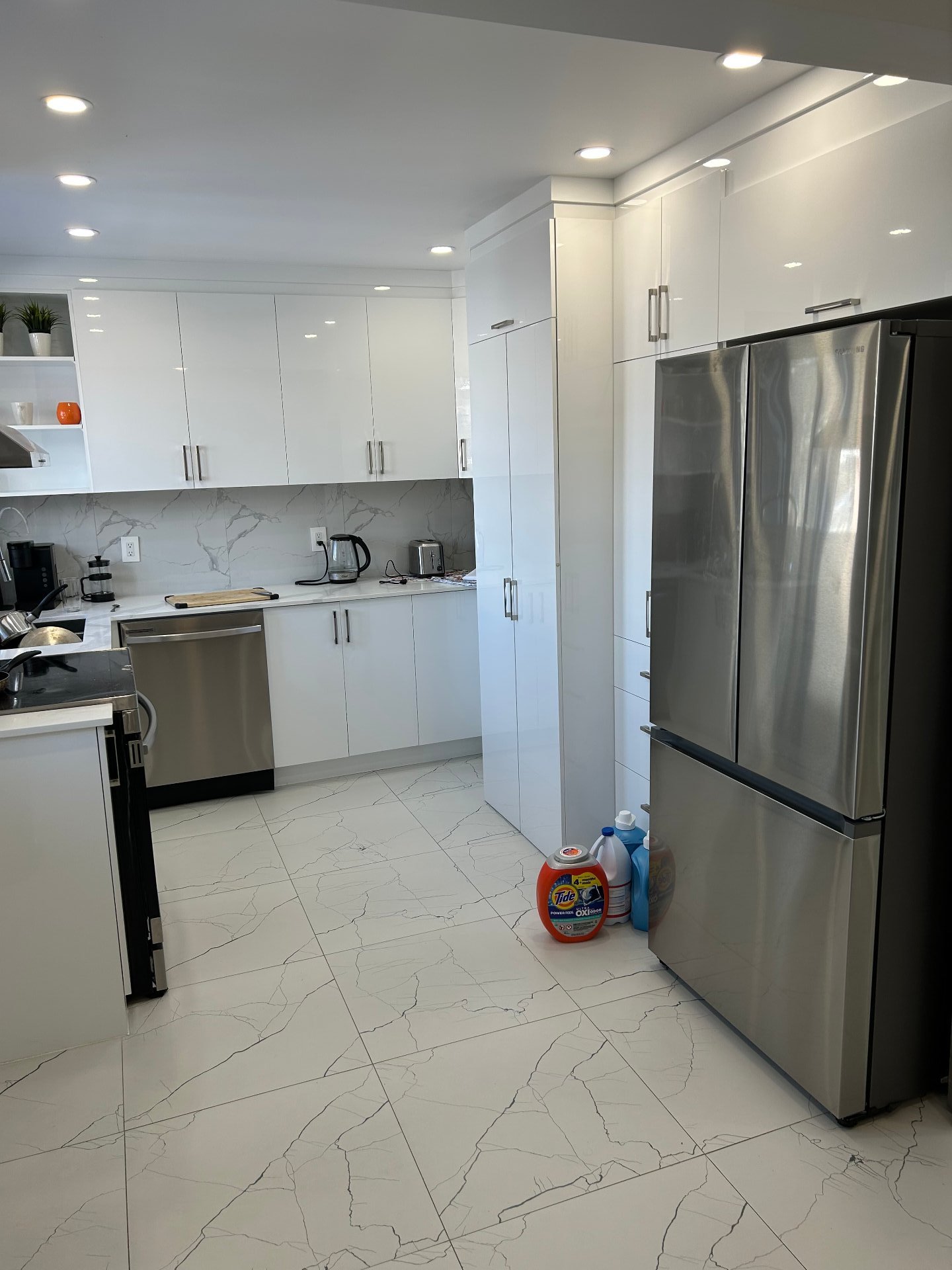
Kitchen
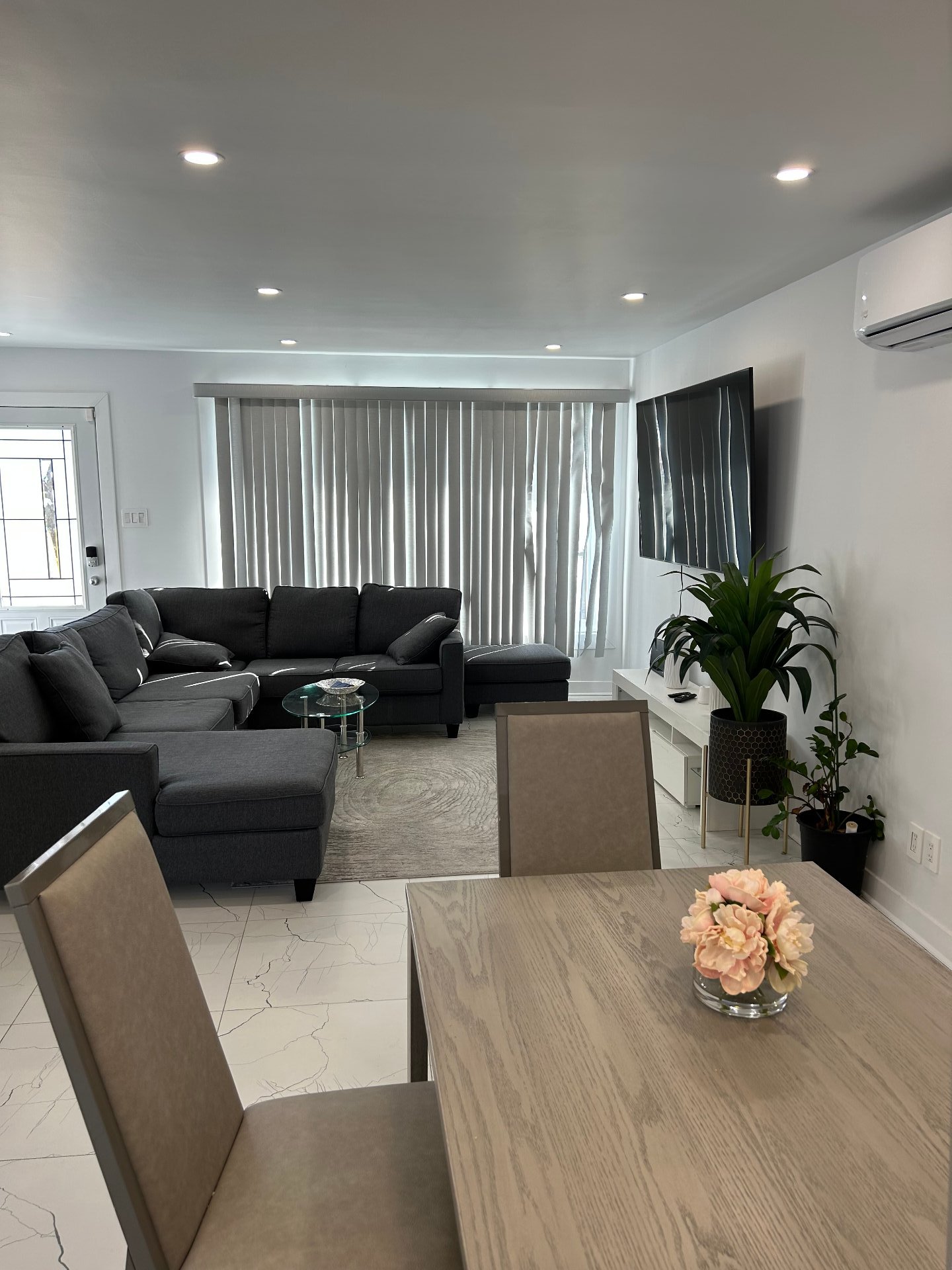
Living room
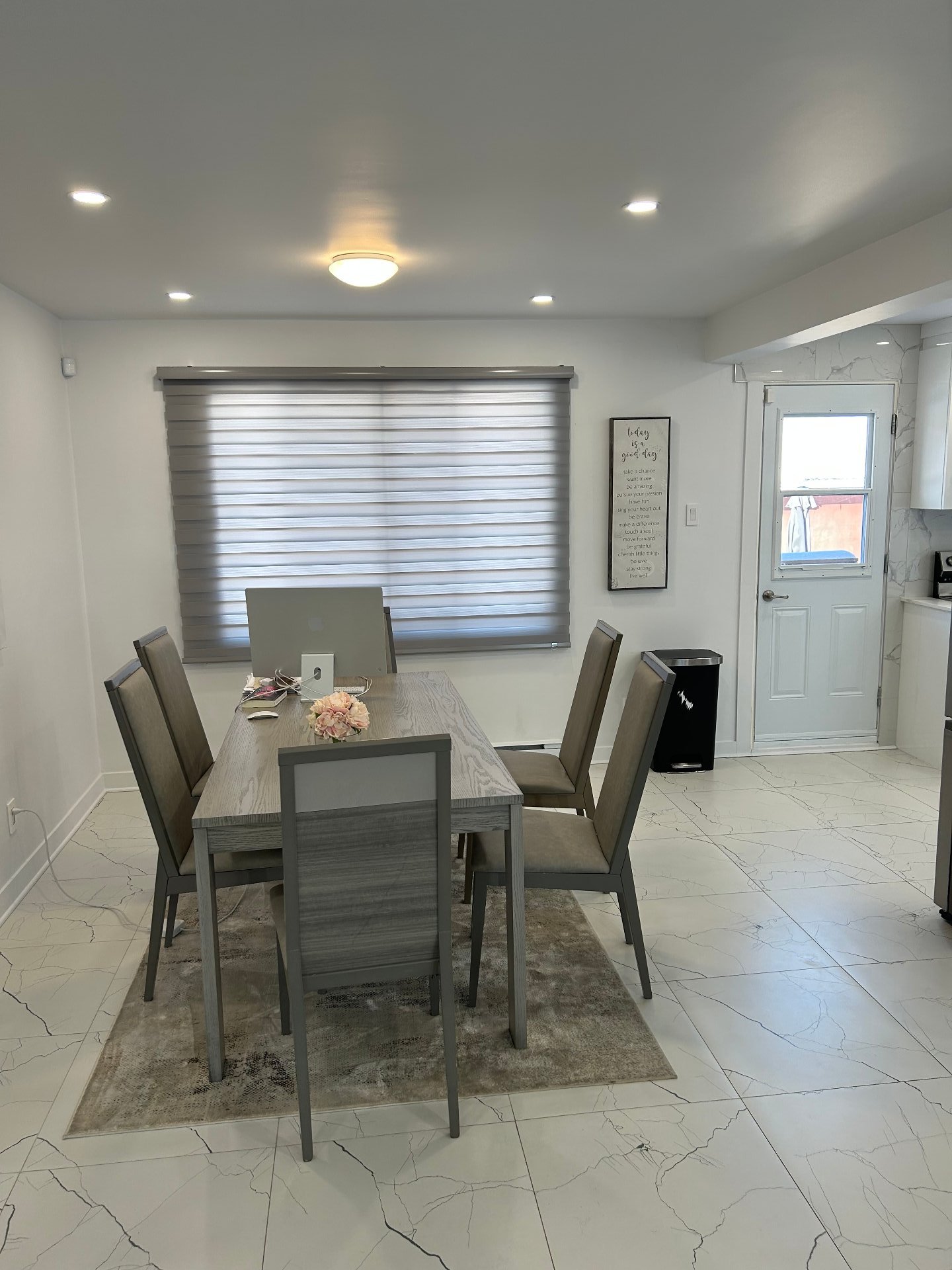
Dining room

Hallway

Bathroom

Bedroom
|
|
Description
Inclusions: All existing furniture, appliances, heating, hot water, electricity and internet.
Exclusions : N/A
| BUILDING | |
|---|---|
| Type | Bungalow |
| Style | Detached |
| Dimensions | 30x41 P |
| Lot Size | 0 |
| EXPENSES | |
|---|---|
| N/A |
|
ROOM DETAILS |
|||
|---|---|---|---|
| Room | Dimensions | Level | Flooring |
| Living room | 16 x 16 P | Ground Floor | |
| Dining room | 11 x 10.2 P | Ground Floor | |
| Kitchen | 12 x 11 P | Ground Floor | |
| Hallway | 12.9 x 7.1 P | Ground Floor | |
| Primary bedroom | 14 x 10.4 P | Ground Floor | |
| Bedroom | 10.3 x 9.10 P | Ground Floor | |
| Bedroom | 11 x 10.3 P | Ground Floor | |
| Bathroom | 6.7 x 6.4 P | Ground Floor | |
|
CHARACTERISTICS |
|
|---|---|
| Water supply | Municipality |
| Heating energy | Electricity |
| Parking | Outdoor |
| Sewage system | Municipal sewer |
| Zoning | Residential |
| Driveway | Asphalt |