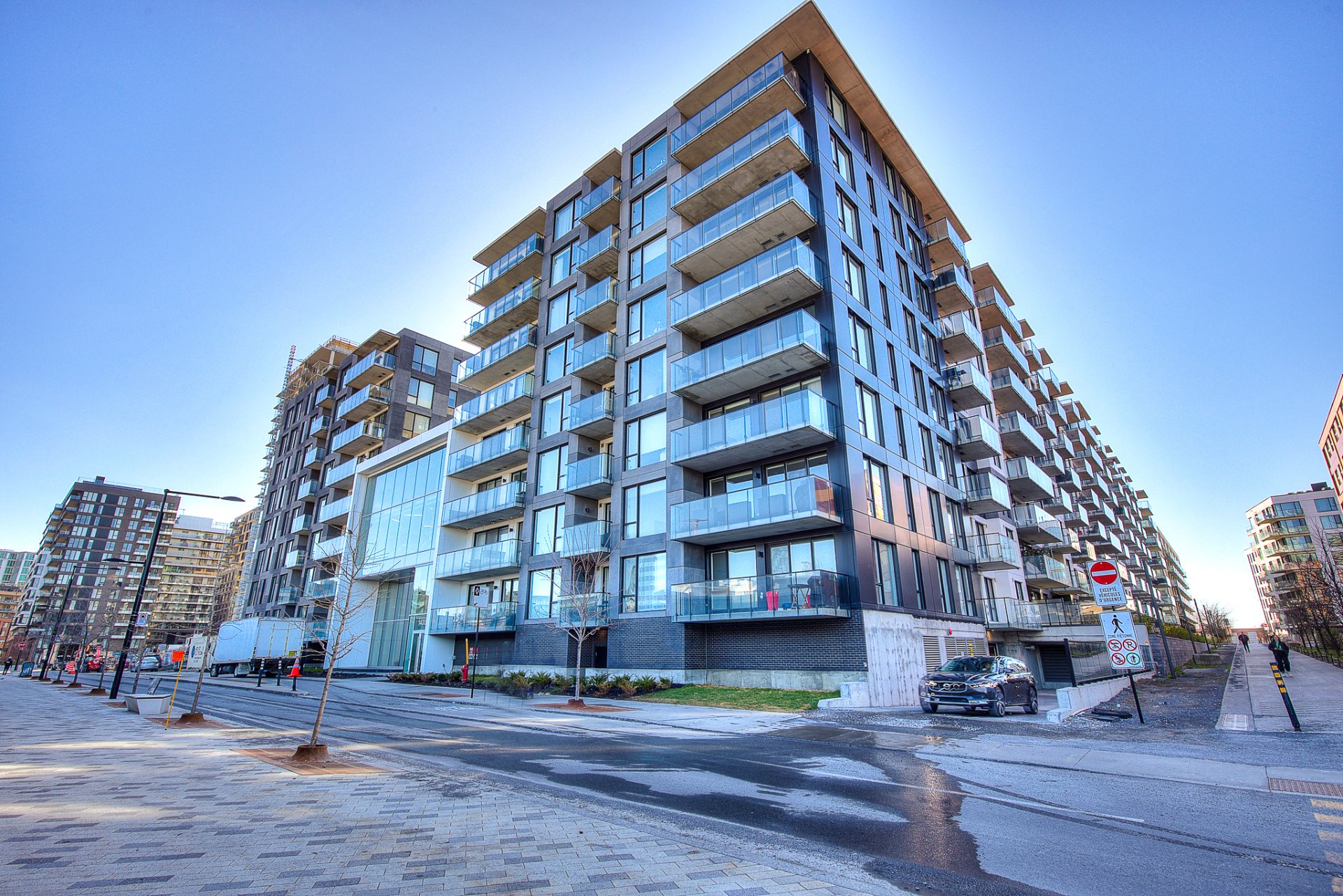1400 Rue Ottawa, Montréal (Le Sud-Ouest), QC H3C0Y9 $429,000

Frontage

Other

Kitchen

Kitchen

Kitchen

Living room

Living room

Living room

Living room
|
|
Description
Welcome to Bass3!! This exquisite condo in the heart of
Griffintown offers an open-concept kitchen, one bedroom,
and one bathroom. Fully equipped with modern appliances,
wall-mounted air conditioning, elegant light fixtures, and
stylish curtains with rods, this unit is move-in ready. It
faces a serene internal courtyard, providing a peaceful
retreat from the bustling city.
Situated just steps away from the REM, Lachine Canal,
top-notch restaurants, cozy cafes, and essential amenities,
this turnkey condo is perfect for anyone looking to embrace
the vibrant downtown Montreal lifestyle.
Are you searching for a home in Montreal's most
sought-after neighborhood? Look no further! Welcome to the
BASS3 project, perfectly located just a short walk from
downtown, prestigious universities, the scenic Lachine
Canal, and all the trendy spots the area has to offer.
Indulge in the largest rooftop terrace in Griffintown,
featuring cabanas, relaxation zones, and a stunning
60-foot-long pool. Stay active in the expansive 2500 ft²
gym with a private elevator, and entertain guests in the
chic urban chalet with breathtaking views of the city
center.
This condo offers everything you need for a sophisticated
urban lifestyle. Please note, AIRBNB is not allowed,
ensuring a tranquil living environment. Plus, the property
comes with a 5-year new construction warranty for your
peace of mind.
COMMON AREAS:
The largest rooftop terrace in Griffintown
Cabanas and relaxation zones
A 60-foot swimming pool
Spectacular views of downtown Montreal
A 2500 ft² gym with a private elevator
An urban chalet for work and entertainment
A private balcony
Proximity to the Lachine Canal and its beautiful park
Don't miss your chance to live in Montreal's premier
neighborhood. This stunning condo is waiting for you!
Griffintown offers an open-concept kitchen, one bedroom,
and one bathroom. Fully equipped with modern appliances,
wall-mounted air conditioning, elegant light fixtures, and
stylish curtains with rods, this unit is move-in ready. It
faces a serene internal courtyard, providing a peaceful
retreat from the bustling city.
Situated just steps away from the REM, Lachine Canal,
top-notch restaurants, cozy cafes, and essential amenities,
this turnkey condo is perfect for anyone looking to embrace
the vibrant downtown Montreal lifestyle.
Are you searching for a home in Montreal's most
sought-after neighborhood? Look no further! Welcome to the
BASS3 project, perfectly located just a short walk from
downtown, prestigious universities, the scenic Lachine
Canal, and all the trendy spots the area has to offer.
Indulge in the largest rooftop terrace in Griffintown,
featuring cabanas, relaxation zones, and a stunning
60-foot-long pool. Stay active in the expansive 2500 ft²
gym with a private elevator, and entertain guests in the
chic urban chalet with breathtaking views of the city
center.
This condo offers everything you need for a sophisticated
urban lifestyle. Please note, AIRBNB is not allowed,
ensuring a tranquil living environment. Plus, the property
comes with a 5-year new construction warranty for your
peace of mind.
COMMON AREAS:
The largest rooftop terrace in Griffintown
Cabanas and relaxation zones
A 60-foot swimming pool
Spectacular views of downtown Montreal
A 2500 ft² gym with a private elevator
An urban chalet for work and entertainment
A private balcony
Proximity to the Lachine Canal and its beautiful park
Don't miss your chance to live in Montreal's premier
neighborhood. This stunning condo is waiting for you!
Inclusions:
Exclusions : N/A
| BUILDING | |
|---|---|
| Type | Apartment |
| Style | Attached |
| Dimensions | 0x0 |
| Lot Size | 0 |
| EXPENSES | |
|---|---|
| Co-ownership fees | $ 2580 / year |
| Municipal Taxes (2024) | $ 2774 / year |
| School taxes (2023) | $ 303 / year |
|
ROOM DETAILS |
|||
|---|---|---|---|
| Room | Dimensions | Level | Flooring |
| Bedroom | 12.6 x 9.0 P | 4th Floor | Wood |
| Kitchen | 10.0 x 6.6 P | 4th Floor | Wood |
| Dining room | 20.0 x 10.6 P | 4th Floor | Wood |
| Bathroom | 8.6 x 5.0 P | 4th Floor | Ceramic tiles |
| Laundry room | 4.6 x 4.4 P | 4th Floor | Wood |
|
CHARACTERISTICS |
|
|---|---|
| Heating system | Electric baseboard units |
| Water supply | Municipality |
| Heating energy | Electricity |
| Easy access | Elevator |
| Windows | Aluminum |
| Proximity | Cegep, Park - green area, Elementary school, High school, Public transport, University, Bicycle path, Daycare centre, Réseau Express Métropolitain (REM) |
| Available services | Exercise room, Roof terrace, Balcony/terrace, Common areas, Outdoor pool |
| Sewage system | Municipal sewer |
| View | City |
| Zoning | Residential |
| Equipment available | Ventilation system, Central air conditioning, Central heat pump |