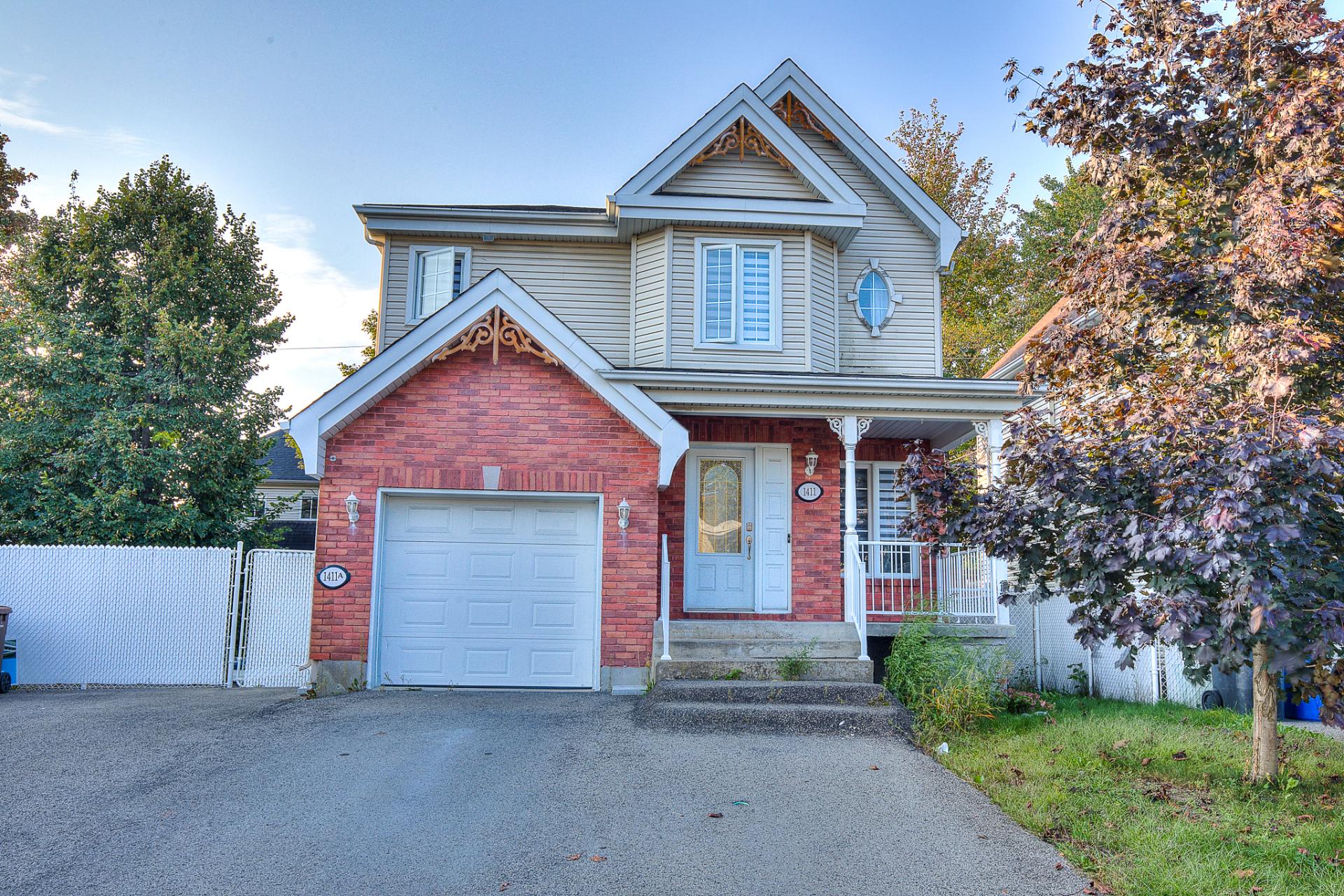1411 Boul. Céloron, Blainville, QC J7C5N8 $669,000

Frontage

Frontage

Kitchen

Kitchen

Kitchen

Kitchen

Dining room

Dining room

Living room
|
|
Sold
Description
Fully renovated cottage available for immediate occupancy. Lavish open concept main floor with a stunning kitchen including an island with lunch counter open to the large dinning room and living room. 3 bedrooms on upper level with a 4th bedroom in the basement. Finished basement with a full bathroom. This home was originally built with the basement being a rental unit 3 1/2 apartment. Present owner removed the kitchen in the basement but the basement can easily be reconverted. Most flooring, all bathrooms, kitchen, baseboard heaters, staircase made of windows is all new 2023. Inground pool with unistone was done last year.
Inclusions: Refrigerator, stove, microwave, dishwasher, curtains, rods and blinds, mural thermo pump with remote control, pool filter and pool pump, 1-40 gallon hot water tank, and 1-60 hallon hot water tank.
Exclusions : N/A
| BUILDING | |
|---|---|
| Type | Two or more storey |
| Style | Detached |
| Dimensions | 41x25 P |
| Lot Size | 4415 PC |
| EXPENSES | |
|---|---|
| Municipal Taxes (2024) | $ 3392 / year |
| School taxes (2024) | $ 319 / year |
|
ROOM DETAILS |
|||
|---|---|---|---|
| Room | Dimensions | Level | Flooring |
| Hallway | 5.6 x 5 P | Ground Floor | Ceramic tiles |
| Living room | 18 x 12.9 P | Ground Floor | Ceramic tiles |
| Dining room | 13.4 x 10.3 P | Ground Floor | Ceramic tiles |
| Kitchen | 13 x 8.4 P | Ground Floor | Ceramic tiles |
| Washroom | 11 x 5 P | Ground Floor | Ceramic tiles |
| Primary bedroom | 15.2 x 14.8 P | 2nd Floor | Other |
| Bedroom | 13.3 x 10.8 P | 2nd Floor | Other |
| Bedroom | 12 x 11 P | 2nd Floor | Other |
| Bathroom | 11 x 9.2 P | 2nd Floor | Ceramic tiles |
| Family room | 18 x 13 P | Basement | |
| Bedroom | 13 x 11 P | Basement | |
| Bathroom | 7 x 12 P | Basement | |
|
CHARACTERISTICS |
|
|---|---|
| Landscaping | Fenced, Landscape |
| Heating system | Electric baseboard units |
| Water supply | Municipality |
| Heating energy | Electricity |
| Windows | PVC |
| Foundation | Poured concrete |
| Garage | Attached, Other, Heated, Fitted, Single width |
| Siding | Vinyl |
| Pool | Inground |
| Proximity | Highway, Cegep, Hospital, Park - green area, Elementary school, High school, Public transport, Bicycle path, Daycare centre |
| Bathroom / Washroom | Seperate shower |
| Basement | 6 feet and over, Finished basement, Separate entrance |
| Parking | Outdoor, Garage |
| Sewage system | Municipal sewer |
| Window type | Sliding, Crank handle |
| Roofing | Asphalt shingles |
| Topography | Flat |
| Zoning | Residential |
| Equipment available | Ventilation system, Electric garage door, Wall-mounted heat pump |
| Driveway | Asphalt |