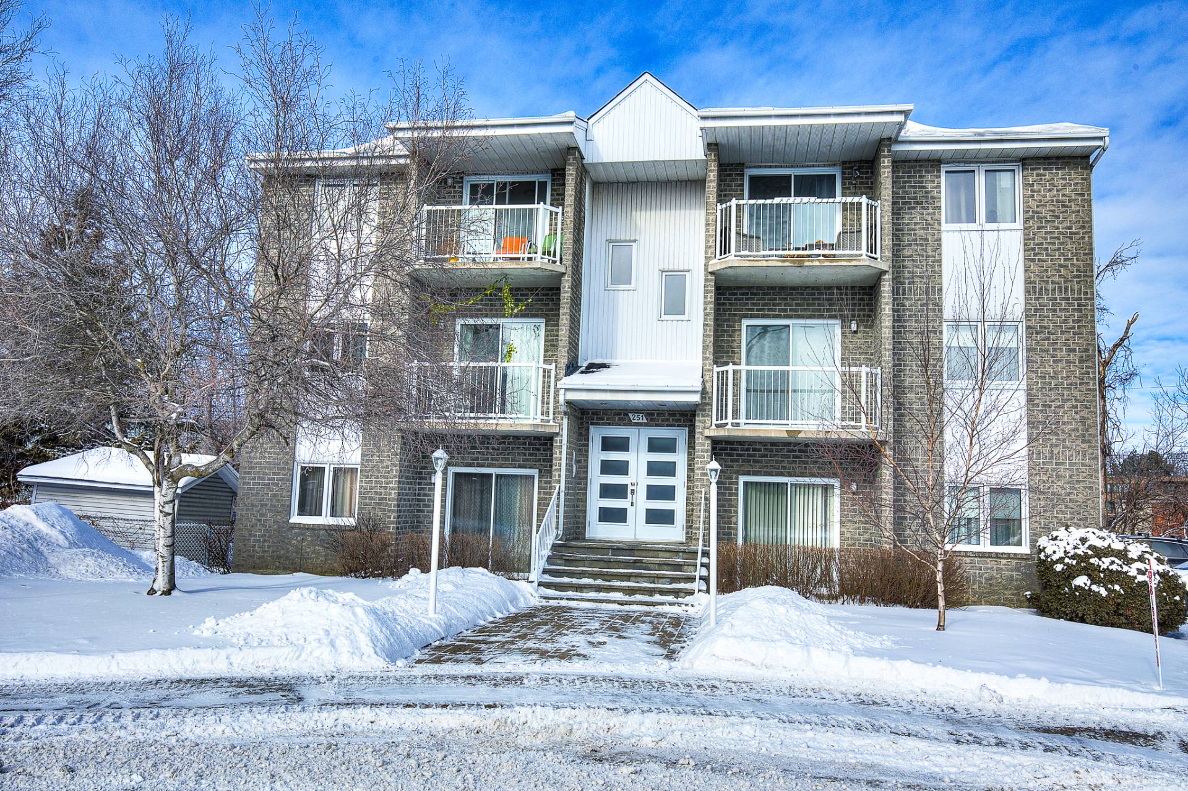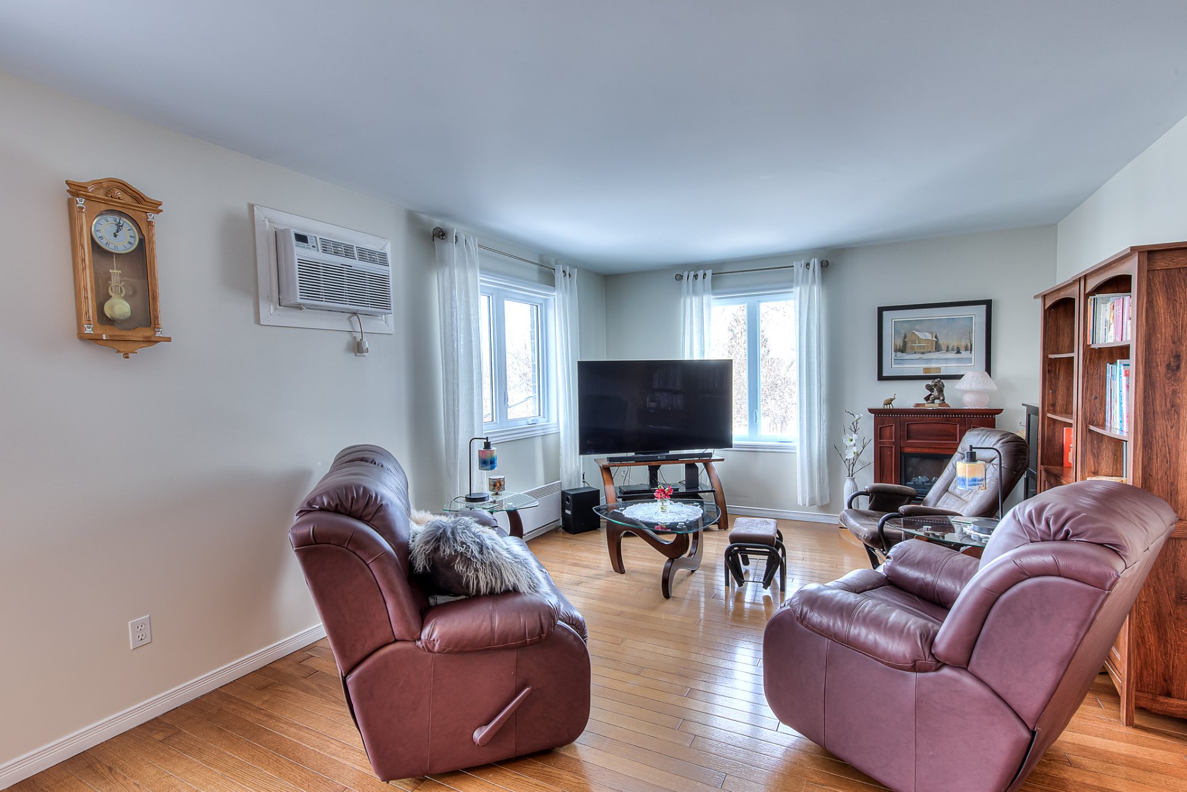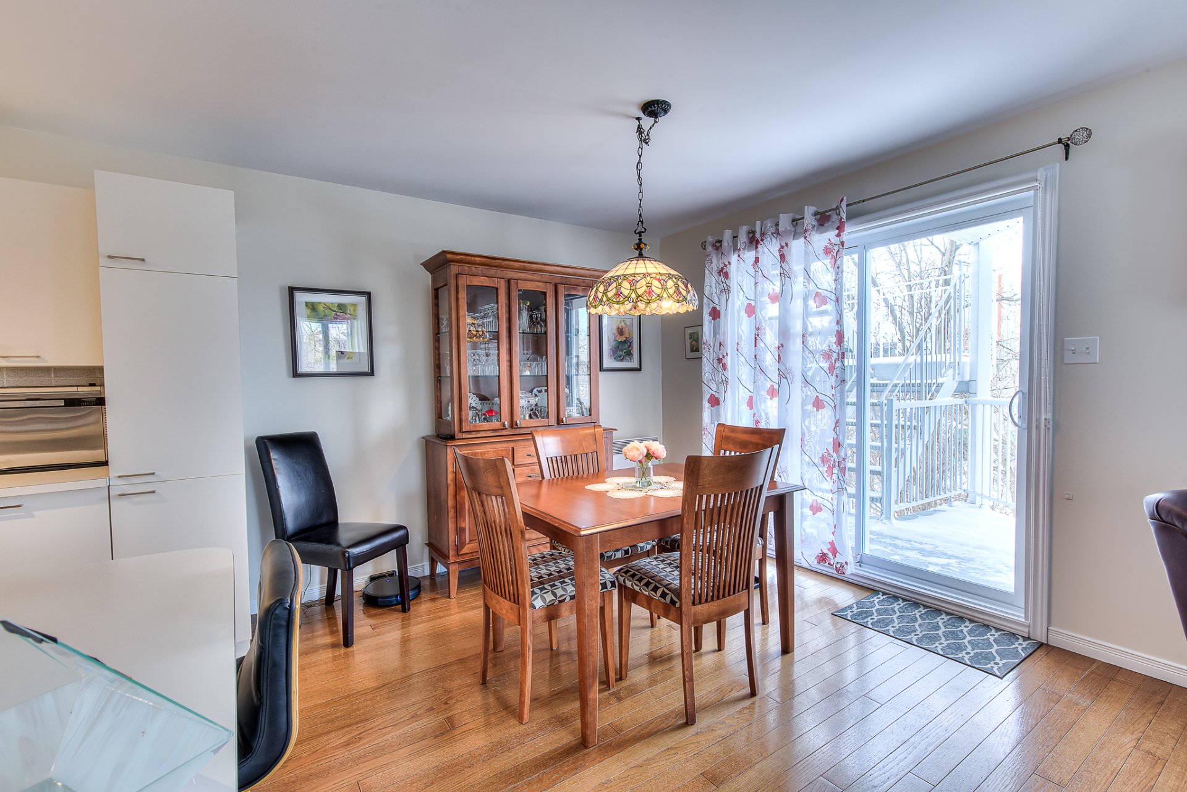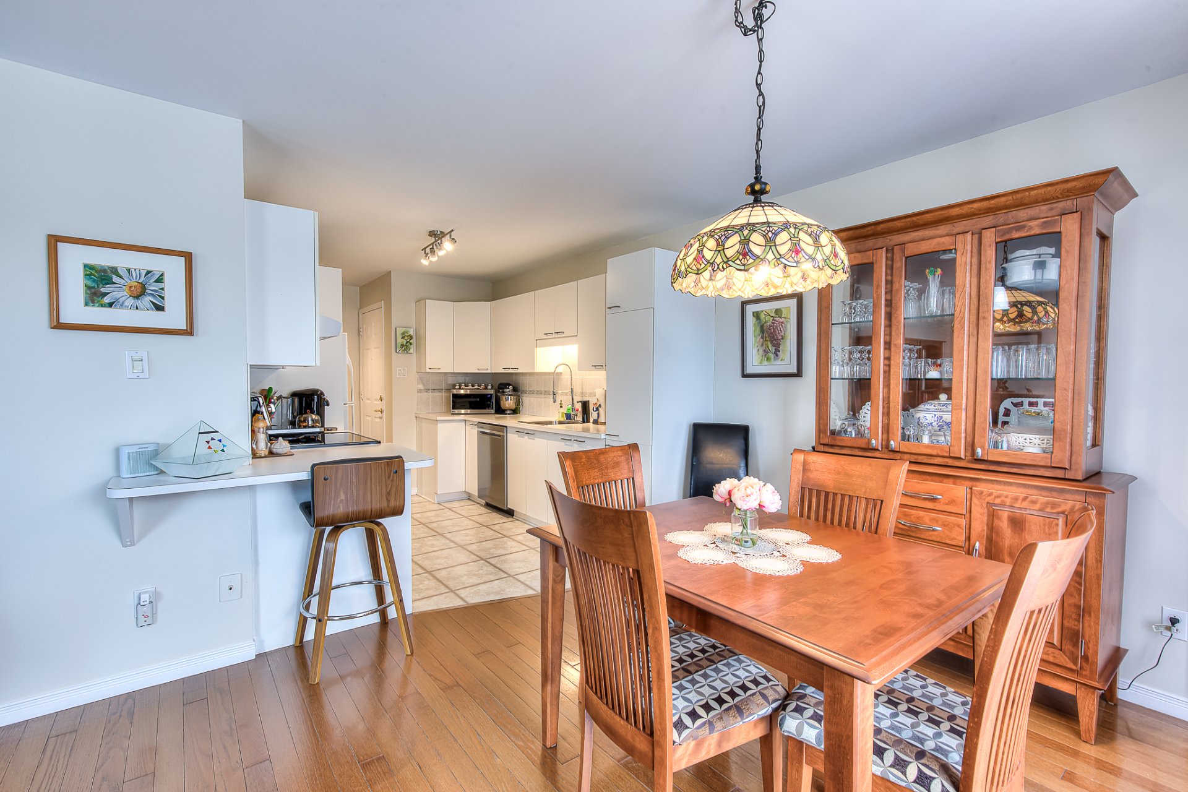251 Rue André Pontbriand, Sainte-Thérèse, QC J7E5N2 $349,000

Exterior

Dining room

Living room

Living room

Living room

Dining room

Dining room

Kitchen

Kitchen
|
|
Description
Bright and beautiful two bedroom condo on the second level. Open concept living room dinning room with kitchen, kitchen also has a lunch counter. All windows have been changed. Two new patio doors leading to a front and rear balcony. Master bedroom with walk in closet. Common areas include a huge storage locker, nice yard and an inground pool. Unit includes two (2) exterior parking spots. Electric heating with an in wall air conditioning unit. Very central location adjacent highways 15 & 640, Cegep Lionel Groulx, high schools and elementary schools, shopping centers, parks and commuter train. Available for quick occupancy, easy to visit.
Inclusions: Electric fireplace, air conditioner mounted in the wall and refrigerator.
Exclusions : Dishwasher, blinds and curtains, central vacuum motor.
| BUILDING | |
|---|---|
| Type | Apartment |
| Style | Attached |
| Dimensions | 0x0 |
| Lot Size | 0 |
| EXPENSES | |
|---|---|
| Co-ownership fees | $ 1800 / year |
| Municipal Taxes (2024) | $ 2095 / year |
| School taxes (2024) | $ 167 / year |
|
ROOM DETAILS |
|||
|---|---|---|---|
| Room | Dimensions | Level | Flooring |
| Living room | 12.5 x 14.0 P | 2nd Floor | Wood |
| Dining room | 10.0 x 11.1 P | 2nd Floor | Wood |
| Kitchen | 9.0 x 10.7 P | 2nd Floor | Ceramic tiles |
| Primary bedroom | 11.2 x 14.2 P | 2nd Floor | Linoleum |
| Walk-in closet | 5.0 x 6.0 P | 2nd Floor | Wood |
| Bedroom | 9.2 x 11.0 P | 2nd Floor | Wood |
| Bathroom | 5.0 x 8.9 P | 2nd Floor | Ceramic tiles |
| Laundry room | 6.2 x 5.0 P | 2nd Floor | Ceramic tiles |
| Storage | 8.5 x 17.0 P | Basement | Concrete |
|
CHARACTERISTICS |
|
|---|---|
| Basement | 6 feet and over |
| Siding | Aluminum, Brick |
| Driveway | Asphalt |
| Roofing | Asphalt and gravel |
| Available services | Balcony/terrace, Common areas, Indoor storage space, Outdoor pool, Yard |
| Proximity | Bicycle path, Cegep, Cross-country skiing, Daycare centre, Elementary school, Golf, High school, Highway, Park - green area, Public transport |
| Equipment available | Central vacuum cleaner system installation, Wall-mounted air conditioning |
| Distinctive features | Cul-de-sac |
| Heating system | Electric baseboard units, Space heating baseboards |
| Heating energy | Electricity |
| Landscaping | Fenced, Landscape |
| Pool | Inground |
| Cupboard | Melamine |
| Sewage system | Municipal sewer |
| Water supply | Municipality |
| Parking | Outdoor |
| Zoning | Residential |
| Topography | Sloped |