500 Rue des Roseaux, Laval (Sainte-Dorothée), QC H7X4H1 $1,649,888
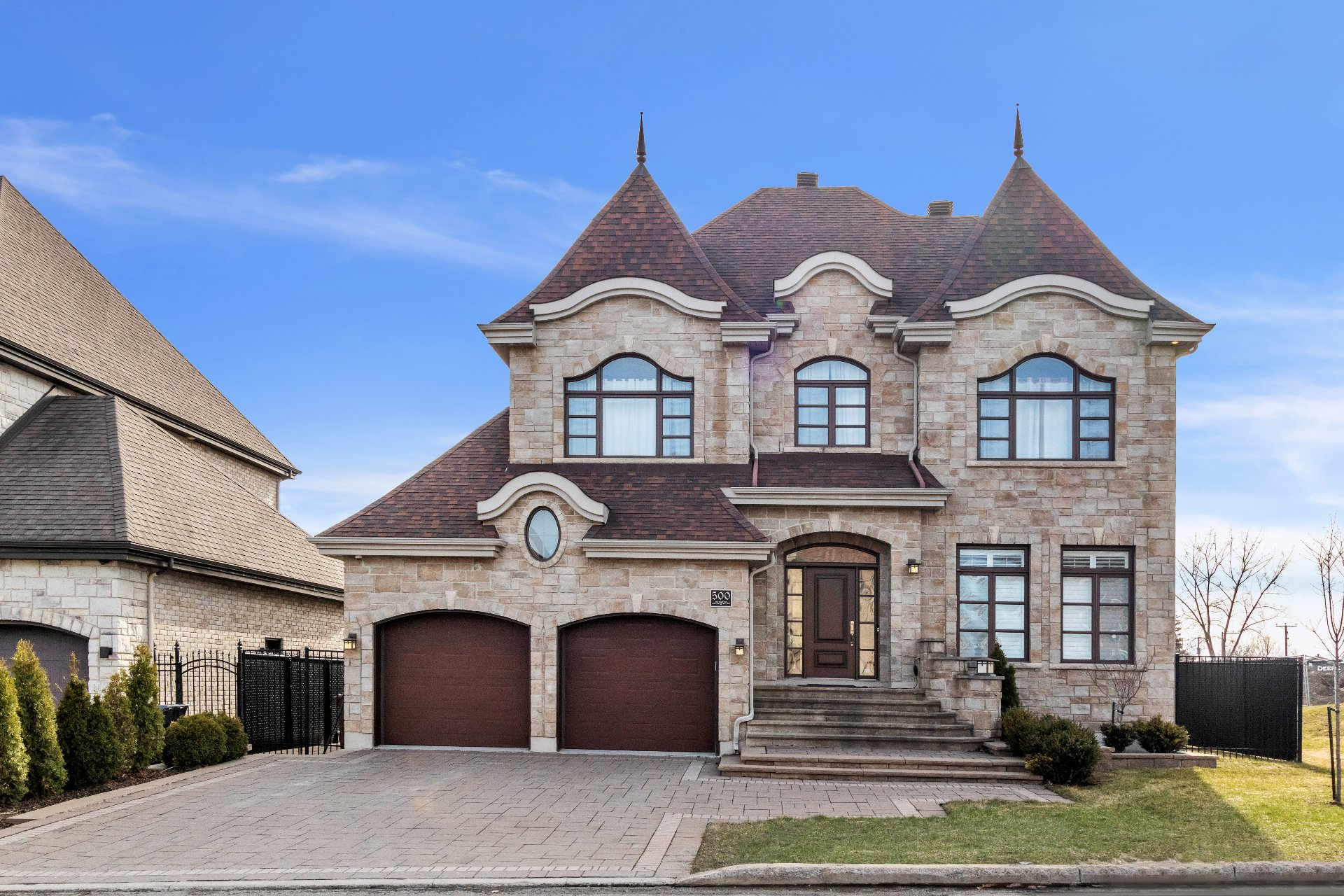
Frontage
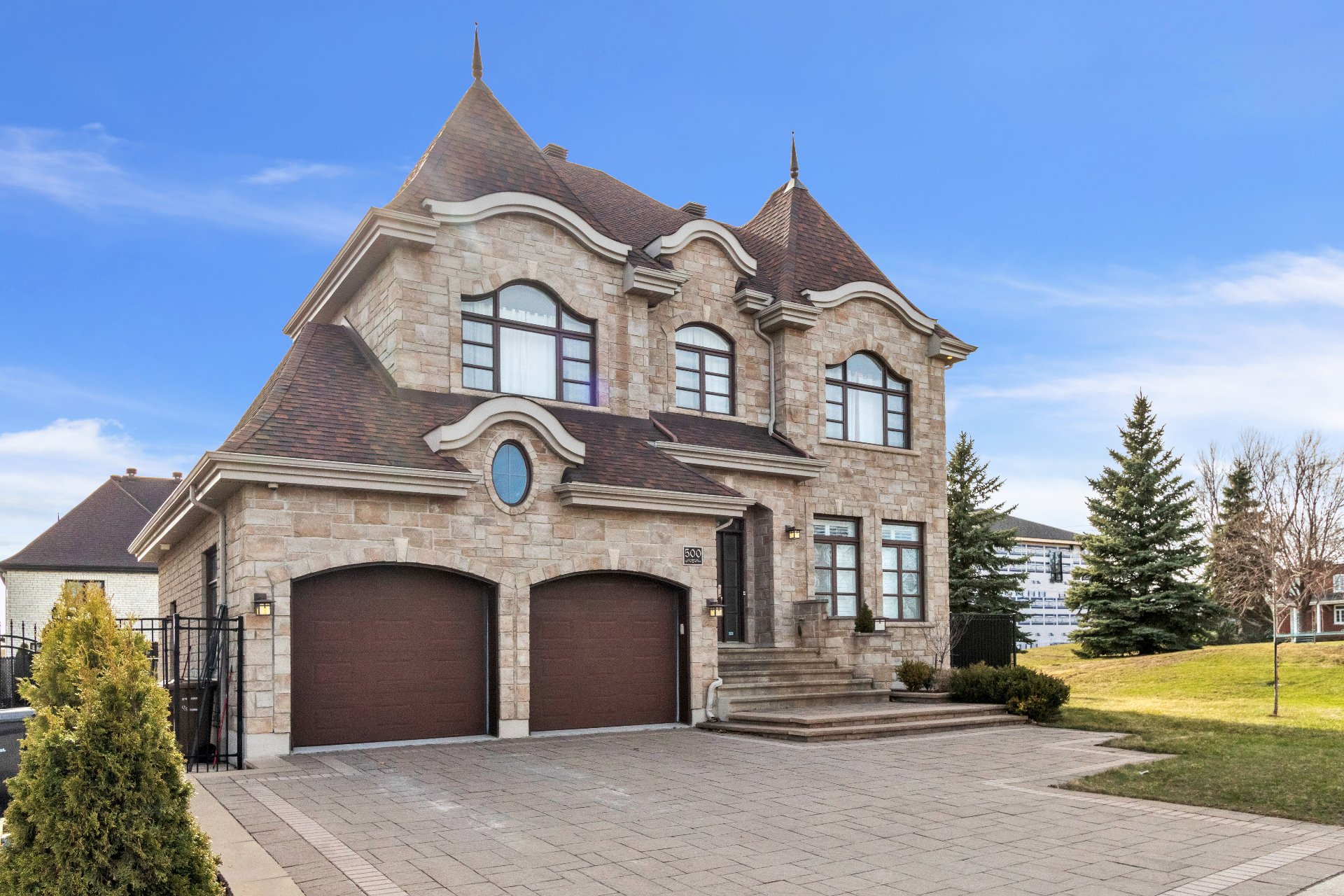
Frontage
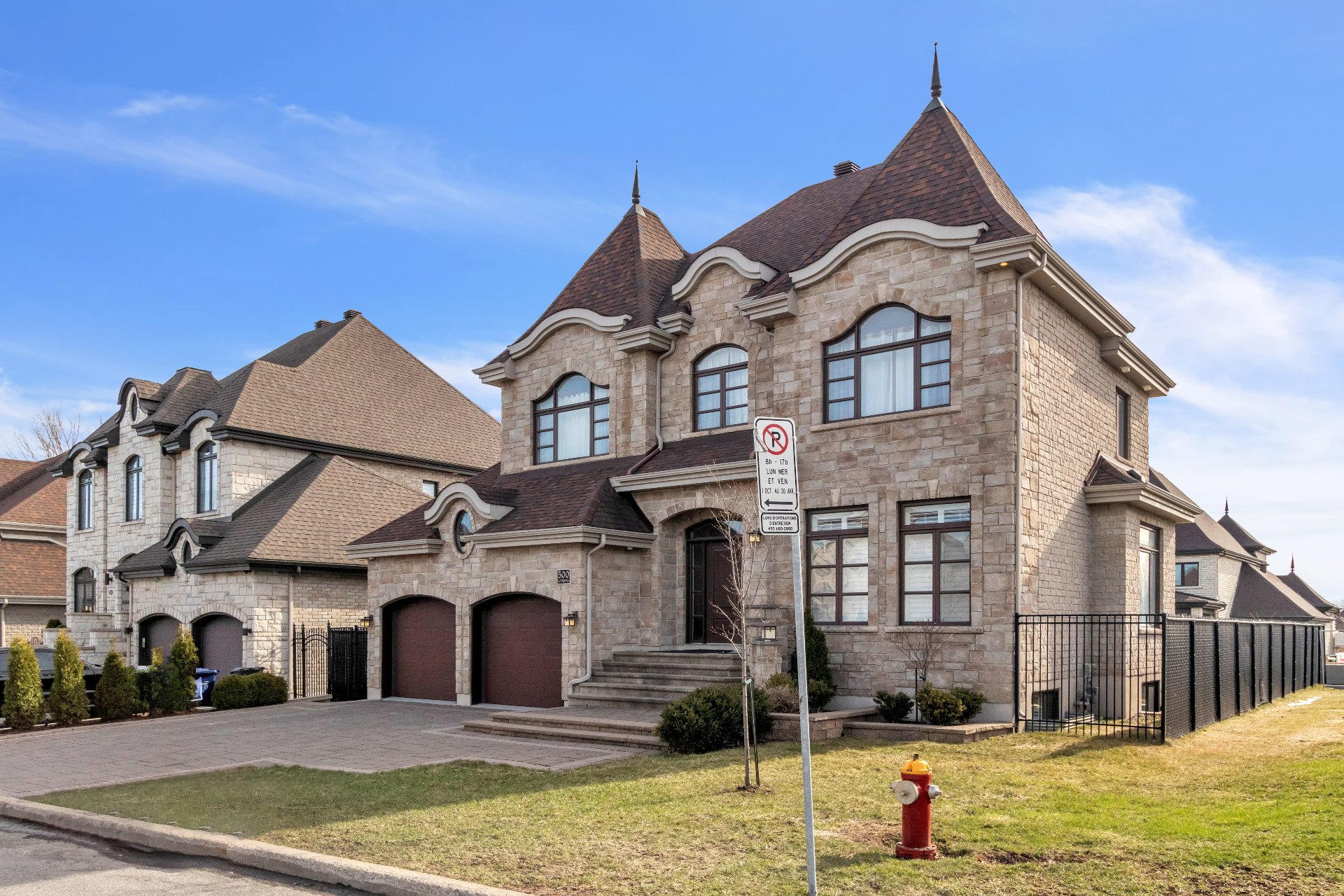
Frontage

Backyard
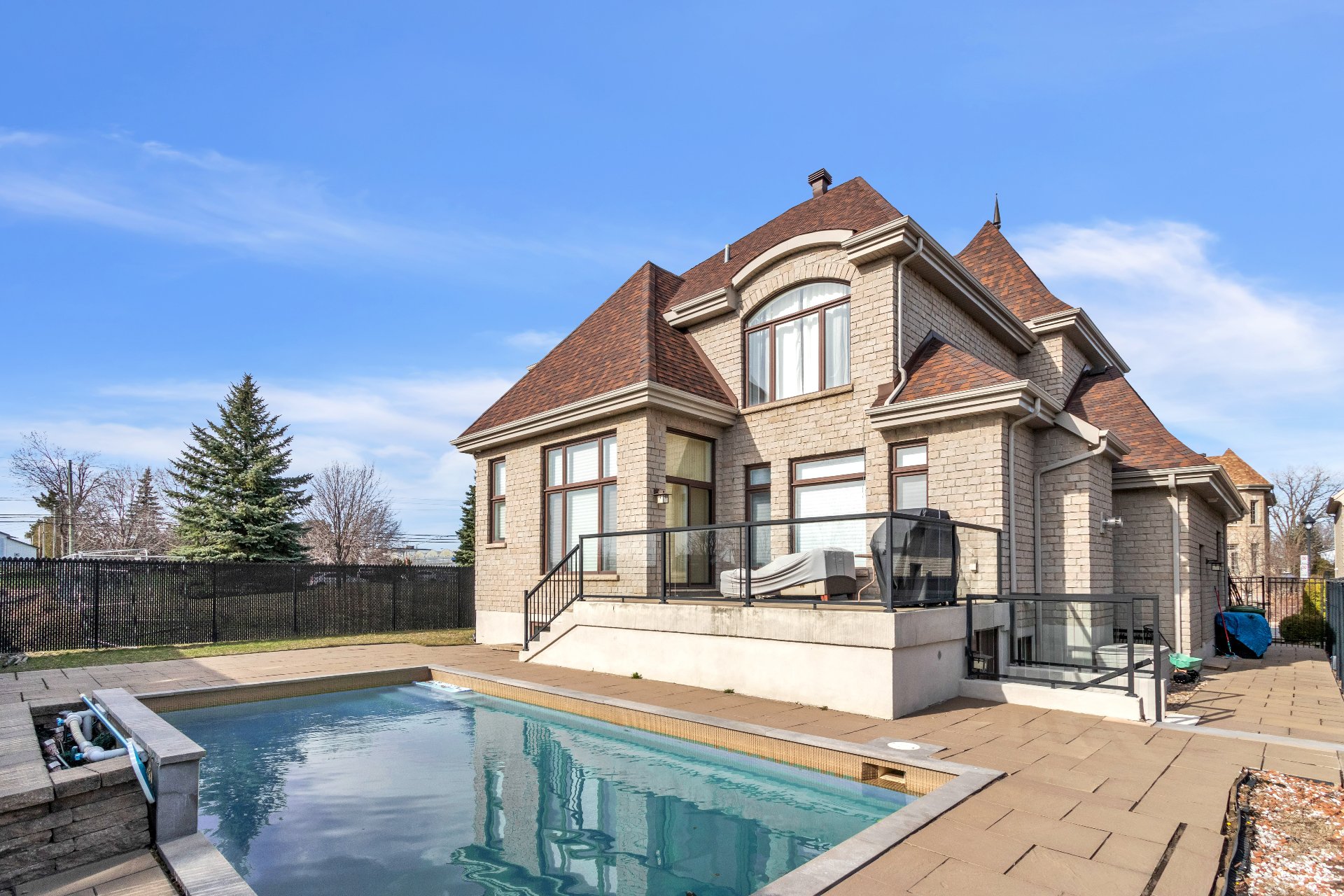
Back facade
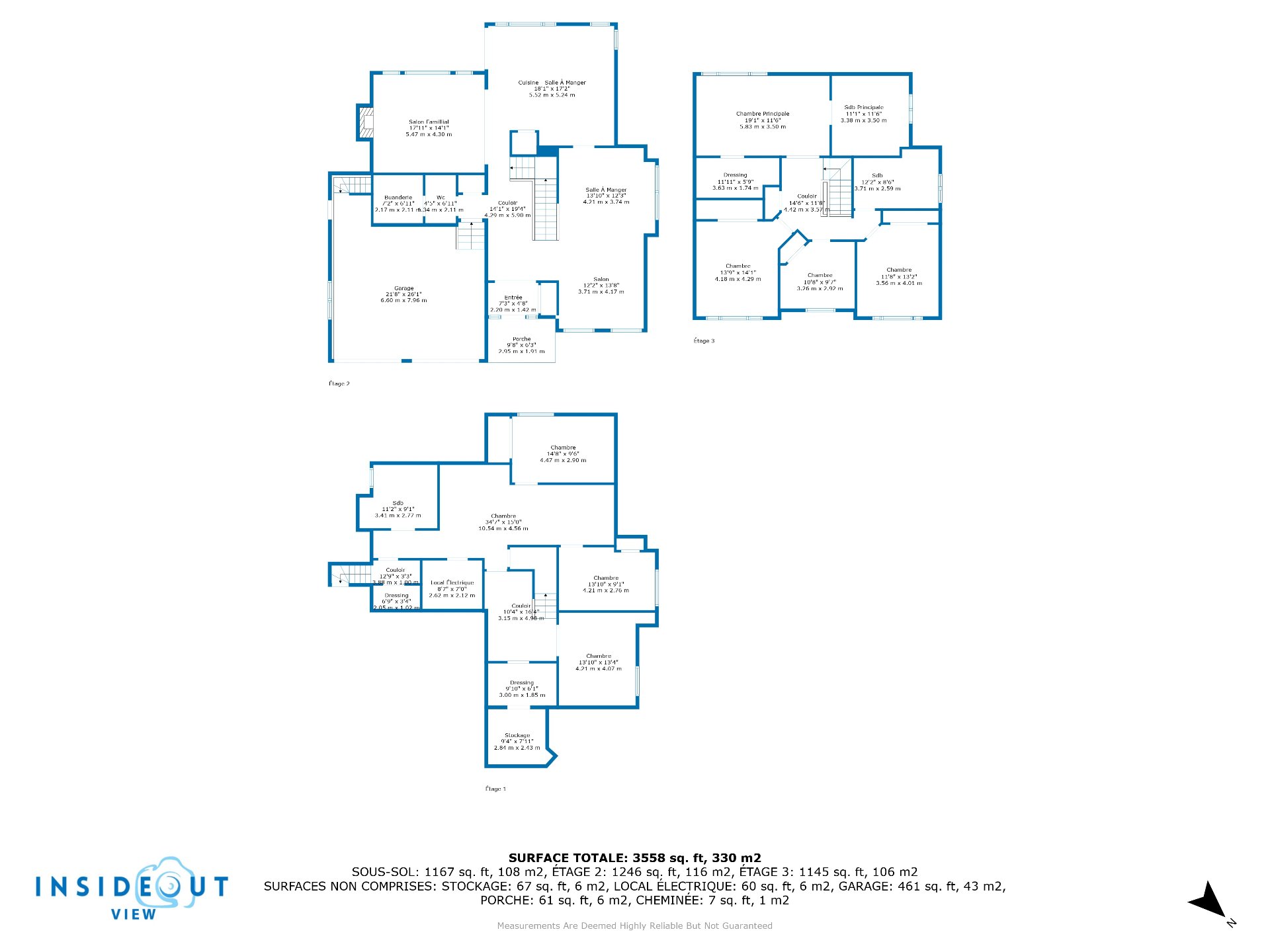
Other
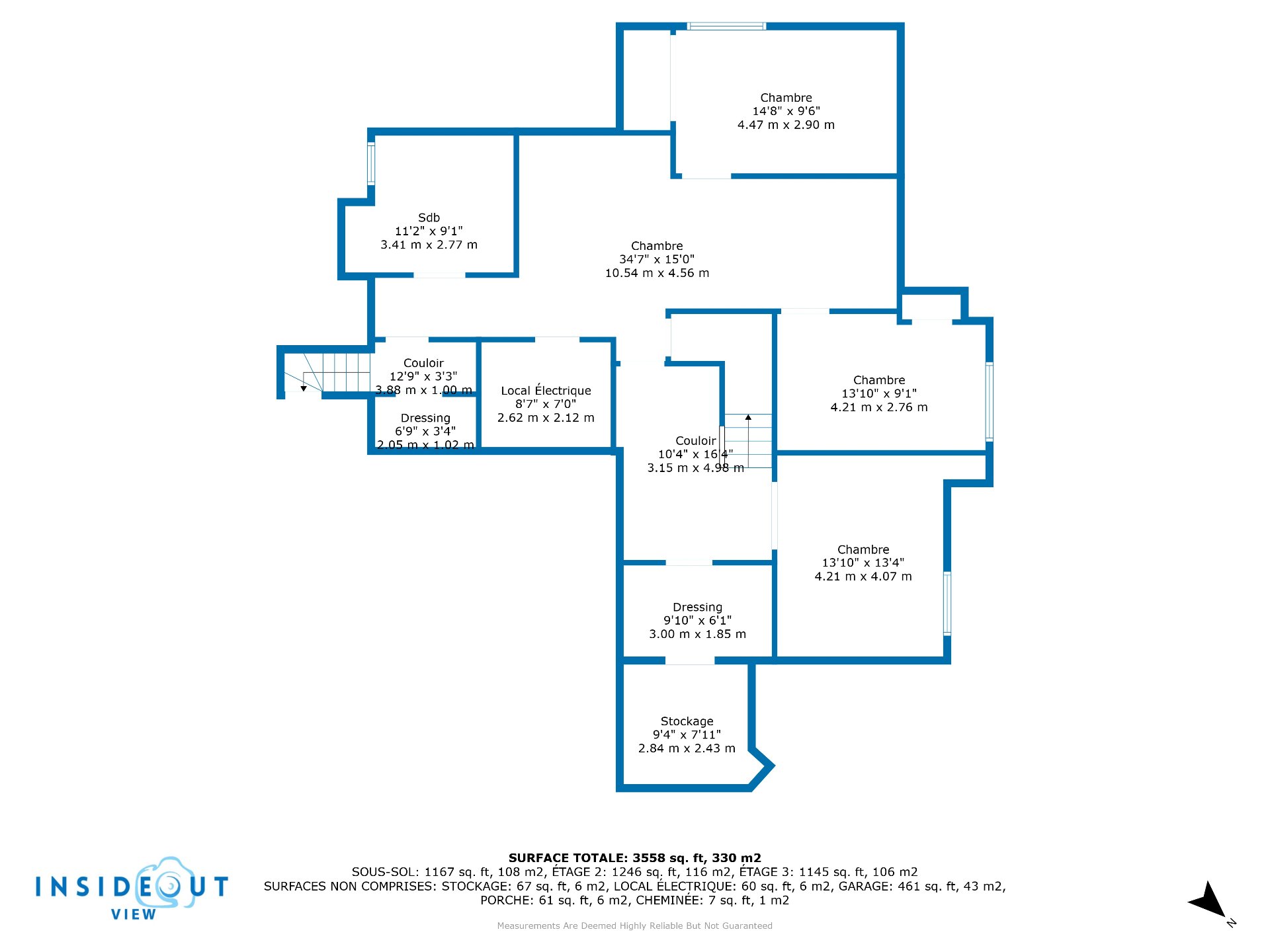
Other

Other
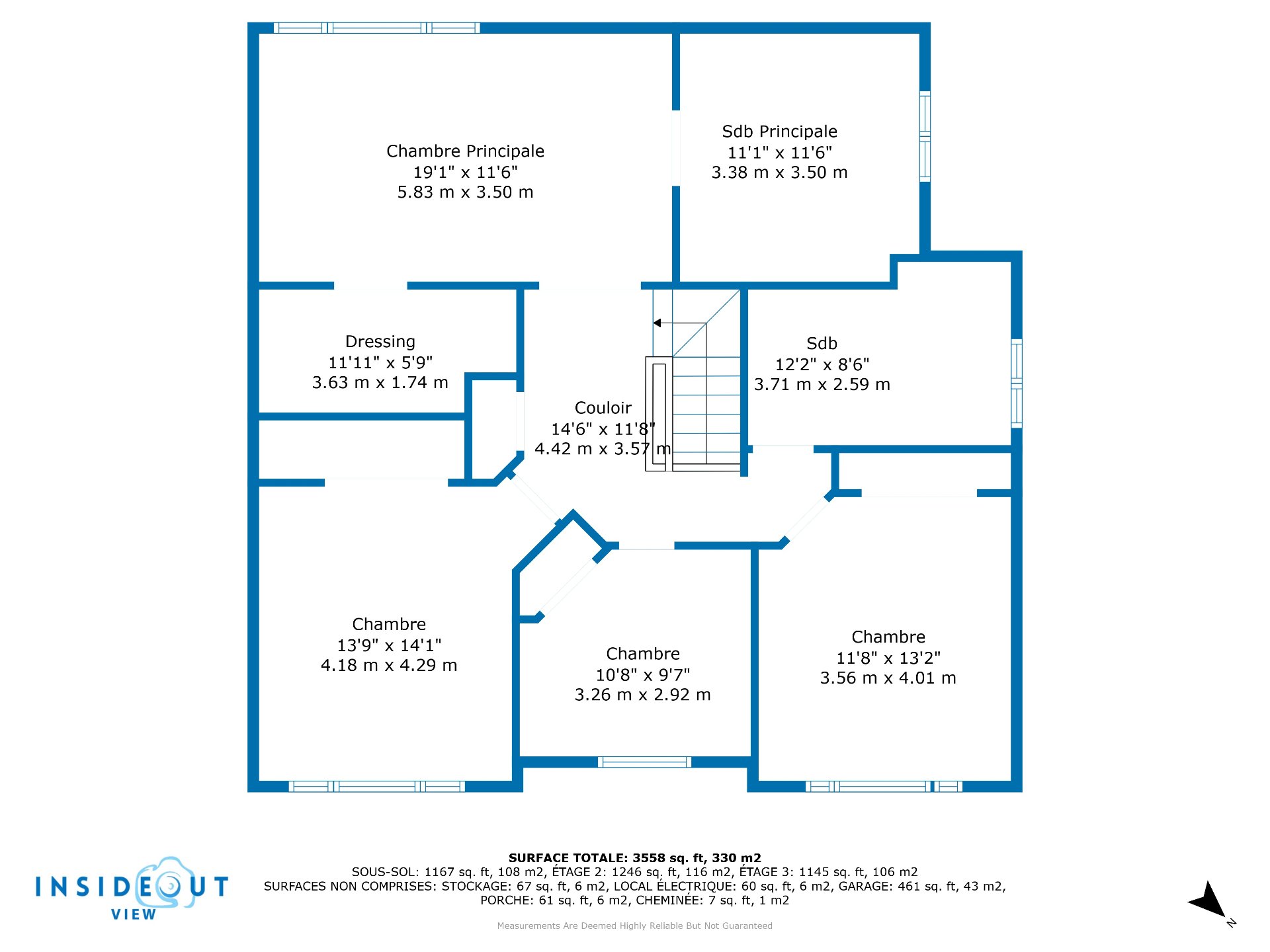
Other
|
|
Description
Impressive property in one of the most sought after locations in Ste-Dorothée, 2011 construction. Orientation of the property gives abundance of natural light especially in the backyard and over the concrete inground pool. Featuring a grand open concept floor plan using only the finest materials & craftsmanship. Beautiful staircase, modern kitchen with dinette and lunch counter open to the family room, patio doors leading to backyard. Open living room with dinning room. Four bedrooms on the top floor plus two more in the basement. Nice playroom and family room in basement. Door leading to the garage mud room and double garage. A must visit !
Elegant property located in the prestigious Villa-sur-Rive
area in the Sainte-Dorothée, built in 2011.
First time on the market. This beautiful property has a
wonderful and unique layout and a lot of style! Best
orientation making this home very bright with plenty of
windows and a gorgeous heated pool with a waterfall !
On the main floor you will find spacious living room and
dinning room, a beautiful kitchen with a lovely dinette +
lunch counter area that leads to the family room, wood
floors throughout, 9 foot ceilings, powder room with washer
and dryer.
The second level features 4 spacious bedrooms, and 2
bathrooms.
The master bedroom with a closet walk in and a beautiful en
suite bathroom.
Spacious and well divided basement with plenty of storage
spaces, 2 bedrooms, theatre room and family room. Cedar
closet and storage room. Door leading to the mud room
closet giving access to the garage and side door of the
double garage.
Wonderful and intimate backyard with patio, concrete in
ground heated pool with water fall. Professionally
landscaped. Concrete balcony with a huge storage room
underneath. Access from the backyard stairway, great
potential for a pool room.
Quick occupancy available, act fast.
area in the Sainte-Dorothée, built in 2011.
First time on the market. This beautiful property has a
wonderful and unique layout and a lot of style! Best
orientation making this home very bright with plenty of
windows and a gorgeous heated pool with a waterfall !
On the main floor you will find spacious living room and
dinning room, a beautiful kitchen with a lovely dinette +
lunch counter area that leads to the family room, wood
floors throughout, 9 foot ceilings, powder room with washer
and dryer.
The second level features 4 spacious bedrooms, and 2
bathrooms.
The master bedroom with a closet walk in and a beautiful en
suite bathroom.
Spacious and well divided basement with plenty of storage
spaces, 2 bedrooms, theatre room and family room. Cedar
closet and storage room. Door leading to the mud room
closet giving access to the garage and side door of the
double garage.
Wonderful and intimate backyard with patio, concrete in
ground heated pool with water fall. Professionally
landscaped. Concrete balcony with a huge storage room
underneath. Access from the backyard stairway, great
potential for a pool room.
Quick occupancy available, act fast.
Inclusions: All lights, window coverings, pool pump and the pool equipment.
Exclusions : One light fixture in the dining room.
| BUILDING | |
|---|---|
| Type | Two or more storey |
| Style | Detached |
| Dimensions | 43.3x43.8 P |
| Lot Size | 5900 PC |
| EXPENSES | |
|---|---|
| Municipal Taxes (2024) | $ 9059 / year |
| School taxes (2023) | $ 981 / year |
|
ROOM DETAILS |
|||
|---|---|---|---|
| Room | Dimensions | Level | Flooring |
| Hallway | 14.1 x 19.4 P | Ground Floor | Ceramic tiles |
| Living room | 12.2 x 13.8 P | Ground Floor | Wood |
| Dining room | 13.10 x 12.3 P | Ground Floor | Wood |
| Kitchen | 18.1 x 17.2 P | Ground Floor | Ceramic tiles |
| Family room | 17.11 x 14.1 P | Ground Floor | Wood |
| Laundry room | 7.2 x 6.11 P | Ground Floor | Wood |
| Other | 4.5 x 6.11 P | Ground Floor | Ceramic tiles |
| Primary bedroom | 19.1 x 11.6 P | 2nd Floor | Wood |
| Bathroom | 11.1 x 11.6 P | 2nd Floor | Wood |
| Other | 11.11 x 5.9 P | 2nd Floor | Wood |
| Bathroom | 12.2 x 8.6 P | 2nd Floor | Ceramic tiles |
| Bedroom | 13.9 x 14.1 P | 2nd Floor | Wood |
| Bedroom | 10.8 x 9.7 P | 2nd Floor | Wood |
| Bedroom | 11.8 x 13.2 P | 2nd Floor | Wood |
| Bedroom | 14.8 x 9.6 P | Basement | Carpet |
| Playroom | 34.7 x 15.0 P | Basement | Wood |
| Home office | 13.10 x 9.1 P | Basement | Wood |
| Bedroom | 13.10 x 13.4 P | Basement | Wood |
| Other | 9.10 x 6.1 P | Basement | Other |
| Cellar / Cold room | 9.4 x 7.11 P | Basement | Concrete |
| Bathroom | 11.2 x 9.1 P | Basement | Ceramic tiles |
| Hallway | 12.9 x 3.3 P | Basement | Wood |
| Other | 8.7 x 7.0 P | Basement | Concrete |
|
CHARACTERISTICS |
|
|---|---|
| Driveway | Double width or more, Plain paving stone |
| Landscaping | Fenced, Landscape |
| Heating system | Air circulation |
| Water supply | Municipality |
| Heating energy | Natural gas |
| Equipment available | Central vacuum cleaner system installation, Alarm system, Ventilation system, Electric garage door, Central air conditioning |
| Foundation | Poured concrete |
| Hearth stove | Gaz fireplace |
| Garage | Attached, Heated, Double width or more, Fitted |
| Siding | Brick |
| Pool | Heated, Inground |
| Proximity | Highway, Golf, Park - green area, Elementary school, High school, Public transport, University, Bicycle path, Daycare centre |
| Bathroom / Washroom | Adjoining to primary bedroom, Seperate shower |
| Basement | 6 feet and over, Finished basement |
| Parking | Outdoor, Garage |
| Sewage system | Municipal sewer |
| Roofing | Asphalt shingles |
| Topography | Sloped |
| View | Panoramic |
| Zoning | Residential |