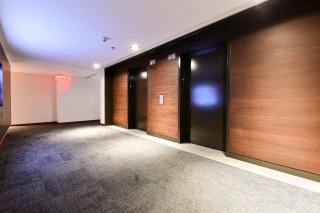Description
Beautiful condo in prestigious building . Closed bedroom, walk in closet. wood floors, granite counter kitchen, washer/dryer installations in bathroom. Panoramic breathtaking view to the city . Near all services metro Bonaventure, train station, universities, grocery stores, restaurants, pharmacies. Services: rooftop pool, cinema room, gym + more. Occupancy 1st of June 2024.
1- Griffintown Perfect location !! Approximately 500 square
feet with many inclusions.
2- Included in the lease are the following:
a) Fully furnished:
-key magnet, coat hanger,4 high chairs and mirror, dining
table,sectional sofa bed,computer desk,computer chair,
mounted computer storage,2 TVs,wall furniture for TV and
storage (white),bed, bedroom black Kallax,mattress,2 sofa
cushions,mattress protector,2 Ikea bedroom lamps,living
room book shelves,2 bathroom paintings.
b) Appliances:
-Washer and dryer, fridge, stove, dishwasher, AC unit.
c) 1 locker/storage included # R-167
d) 1 Bike storage included #RB-37
3- Exclusions: Electricity, heating, cable, , telephone.
4- Proximity: Ideally located, walking distance to Metro
Place Bonaventure, Central Station, buses, various shops,
grocery stores, restaurants, pharmacies ect..
5- Condo structure and services: Beautiful luxury condo
with panoramic view on the roof where the view is splendid.
Enjoy the stunning view of the city.
6- Superior Concrete construction , soundproof 10-storey
building .
7- Building with a roof top swimming pool , spa, sauna and
BBQ area on the roof. The building offers: fully equipped
gym, exercise pool, steam and dry sauna, rooftop pool and
jacuzzi, BBQ area with panoramic views of the city, lounge
with free Wi-Fi, fireplace, pool table and private cinema,
plus a zen garden with Nordic sauna and fire pit.
8- Heating system electric heating with baseboards , wall
mounted air condition, air exchange system, sprinklers ,
Intercom, Adapted for disabled
9 - Minimu lease 12 months
10 - Occupation June 1 2024
| Type |
Apartment |
| Style |
Detached |
| Dimensions |
0x0 |
| Lot Size |
0 |
| Room |
Dimensions |
Level |
Flooring |
| Kitchen |
8.5 x 7.2 P |
Ground Floor |
Wood |
| Dining room |
10.9 x 9.3 P |
Ground Floor |
Wood |
| Living room |
10.10 x 10.11 P |
Ground Floor |
Wood |
| Primary bedroom |
10.6 x 9.3 P |
Ground Floor |
Wood |
| Bathroom |
8.4 x 5.7 P |
Ground Floor |
Ceramic tiles |
| Water supply |
Municipality |
| Equipment available |
Entry phone, Sauna, Ventilation system, Wall-mounted air conditioning |
| Proximity |
Highway, Cegep, Hospital, Park - green area, Elementary school, Public transport, University, Bicycle path |
| Available services |
Fire detector |
| Sewage system |
Municipal sewer |
| View |
Panoramic, City |
| Zoning |
Residential |
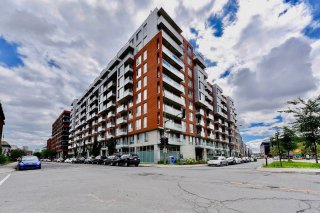 Other
Other  Other
Other 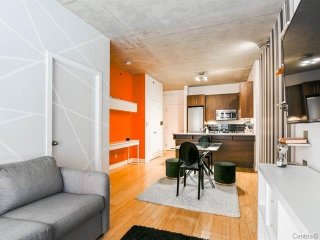 Dining room
Dining room 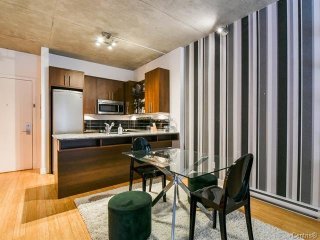 Kitchen
Kitchen  Kitchen
Kitchen  Primary bedroom
Primary bedroom 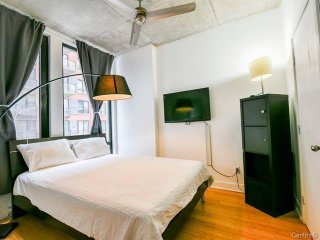 Primary bedroom
Primary bedroom  Other
Other  Living room
Living room  Other
Other  Living room
Living room 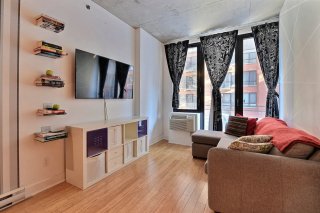 Other
Other 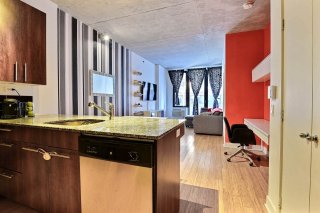 Bathroom
Bathroom 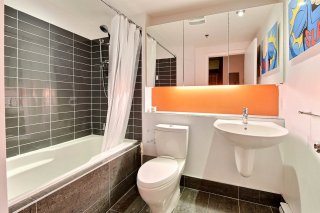 Laundry room
Laundry room  Kitchen
Kitchen 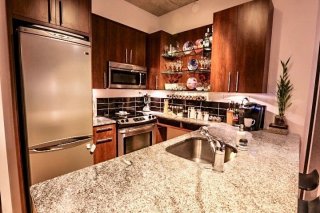 Exterior entrance
Exterior entrance 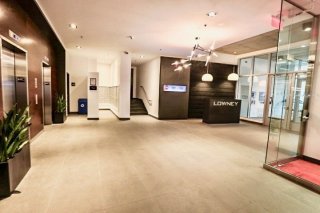 Exterior
Exterior 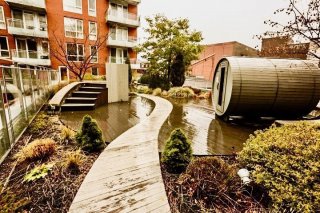 Frontage
Frontage  Exterior
Exterior  Exterior
Exterior  Exterior
Exterior  Exterior
Exterior 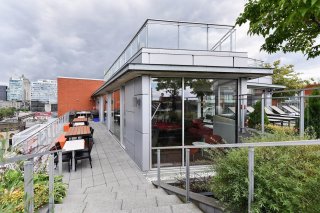 Pool
Pool 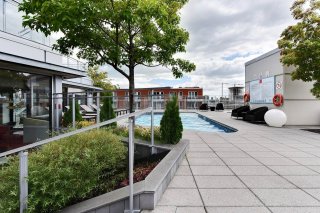 Common room
Common room  Common room
Common room  Common room
Common room 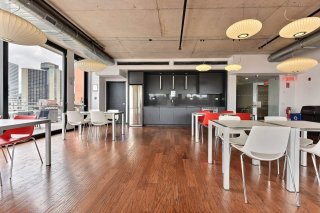 Pool
Pool  Exterior entrance
Exterior entrance 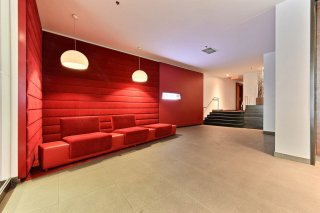 Elevator
Elevator 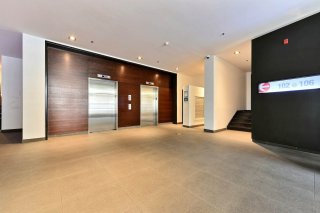 Other
Other 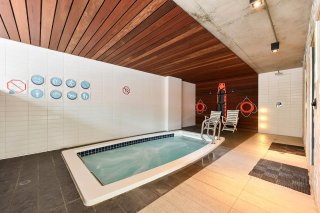 Sauna
Sauna  Other
Other 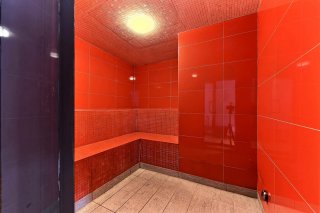 Other
Other 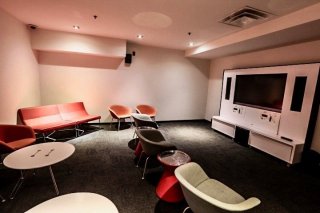 Exercise room
Exercise room 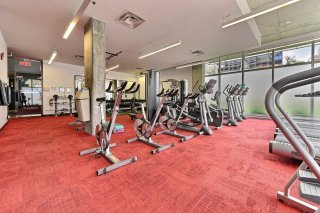 Elevator
Elevator 